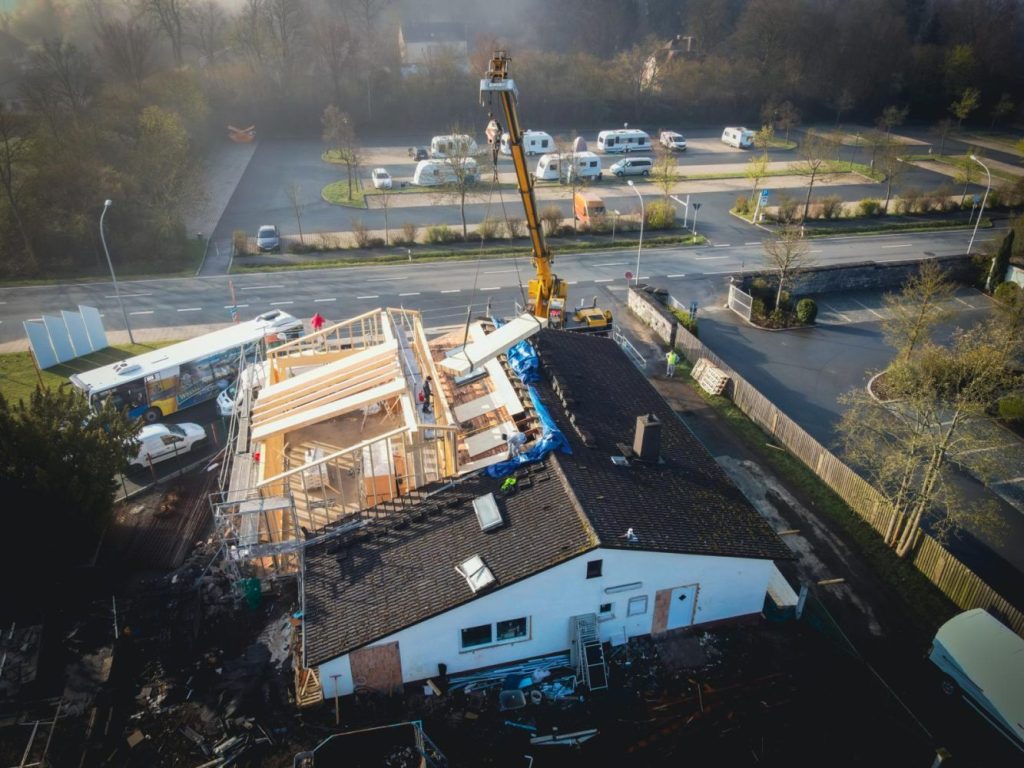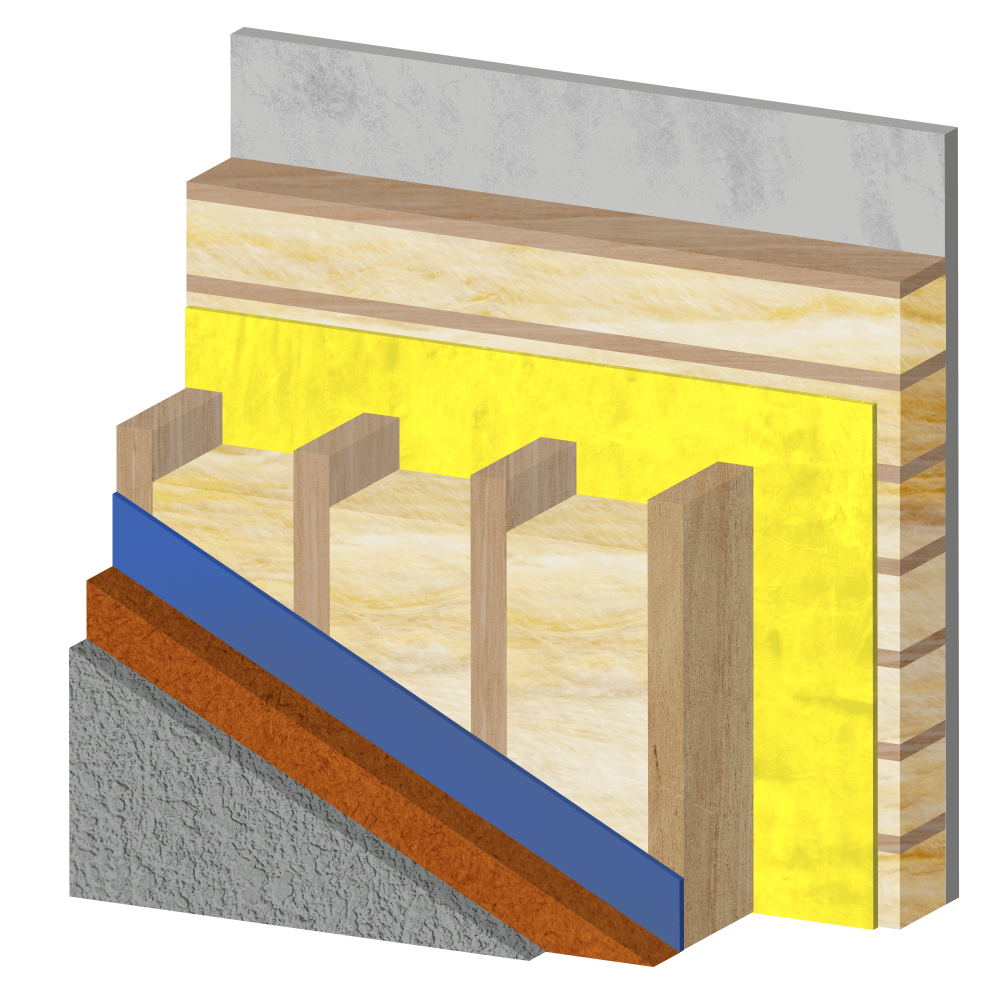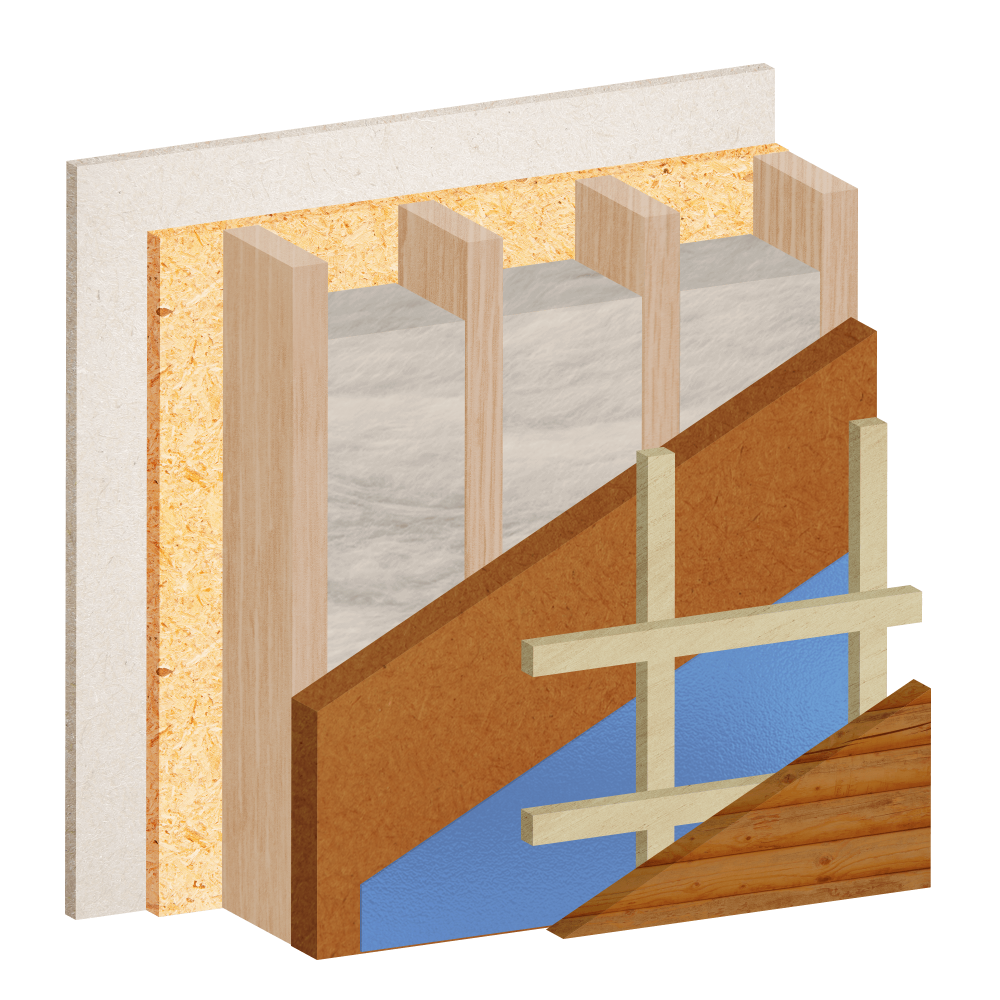Timber frame houses
At TB Woodhaus, our timber frame houses are synonymous with innovation and durability. For several years, by expanding our activity to this modern construction method, we have gained experience that allows us to offer homes that are not only aesthetic but above all, functional and energy-efficient.
Our approach combines tradition with modernity, drawing inspiration from the best European practices to provide our clients with homes that are perfectly adapted to the changing climatic conditions of Poland.

Advantages of our timber frame houses:
Speed of Realization
Thanks to the prefabrication of elements, our timber frame houses are ready in a significantly shorter time compared to traditional construction methods. This means faster handover of keys and a shorter waiting time to move in.
Energy Efficiency
The use of modern insulation materials and particular attention to the tightness of the building guarantee significant reductions in operating costs. Our timber frame houses are designed with maximum energy efficiency in mind.
Design Flexibility
TB Woodhaus timber frame houses allow for great freedom in designing living spaces. The possibility of any configuration of partition walls makes it easy to adapt the layout of the house to the individual needs of each family.
High Quality Materials
We use only selected, certified materials, ensuring long-term stability and safety of the structure. Our houses are built for generations.
We invite you to explore our offer for building timber frame houses, which combines modern construction technology with tradition and aesthetics. We realize projects of open raw state, offering a wide range of services:
- Erection of Building Walls: Implementation of walls according to advanced timber frame technology, with the possibility of individual configuration of thickness and wall finishes at the client’s request.
- Installation of Roof Trusses: Roof structure made of coniferous wood (pine, fir, spruce), with beam cross-sections adapted to the recommendations of the constructor from the house project.
- External Roof Finishing: Finishing the roof with wooden elements such as soffit, providing an aesthetic appearance and protection of the structure.
- Roof Sheathing with 25 mm Boards: The possibility of adjusting the sheathing material to the individual needs of the investor.
- Laying Roofing Membrane on the Roof: An additional protective layer against moisture, ensuring the longevity of the roof structure.
- Installation of Counter Battens and Battens: The base for roof covering, crucial for the stability and durability of the roof.
- Installation of Metalwork and Gutter Strips: Elements necessary for proper rainwater drainage.
- Roof Covering Execution: Available covering material options include sheet metal, ceramic or concrete tiles, wooden shingle – according to the investor’s preferences.
- Additional Finishing Works: We offer the implementation of custom solutions and adaptation of the project to the individual expectations of the client.
Innovations and the Future
At TB Woodhaus, we are constantly searching for new solutions to make our timber frame houses, made from coniferous trees such as spruce, fir, and pine, even more efficient and environmentally friendly. We research and implement the latest insulation technologies and renewable energy systems to ensure our homes not only minimize their environmental impact but also represent the future of sustainable construction. Choosing a TB Woodhaus timber frame house means investing in something that pays for itself over time, thanks to low maintenance costs and exceptional energy efficiency. We invite you to contact our specialists, who are eager to share more about the benefits of living in a timber frame house and tailor an offer to your individual needs.

15mm Fermacell cement-bonded wood fiber board
Structural grid
50mm mineral wool
Vapor barrier film
Wall construction 160-200mm
160-200mm mineral wool
Windproof membrane
30-80mm wood fiber insulation board
Reinforcing layer with plaster
Modern and Ecological TB Woodhaus Timber Frame Houses
At TB Woodhaus, we ensure our timber frame houses set the standard for modernity and innovation in the construction industry. We use advanced construction technologies that provide not only solidity and durability but also excellent thermal and acoustic insulation. Our walls, made from coniferous trees such as spruce, fir, and pine, are designed considering the latest technological achievements to ensure optimal living comfort and minimal environmental impact.
Thanks to the use of modern insulation materials and energy-saving systems, our houses are not only economical to use but also environmentally friendly. Choosing a TB Woodhaus timber frame house means investing in the future, where sustainable construction goes hand in hand with high standards of comfort and quality. Contact us today to learn more about our modern construction solutions and find the perfect offer tailored to your needs.

12.5mm Plasterboard
15mm OSB board
Wall construction 160-200mm
160-200mm mineral wool
30-80mm wood fiber insulation board
Windproof membrane
Structure for wooden cladding
Wooden cladding