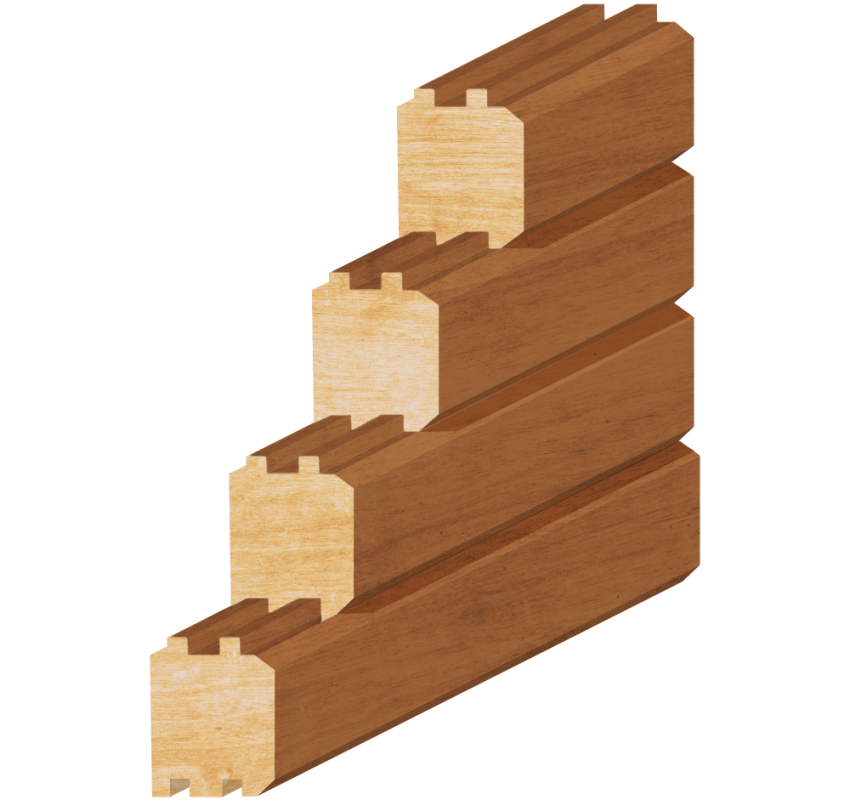Log houses
TB Woodhaus log houses are a blend of highlander tradition with modern construction technologies, ensuring unique comfort and durability. We construct houses using two technologies – with half-logs with chinking and half-logs joined with a double dovetail, as well as in variants with flat logs, known as planks. Each technique has its unique properties, providing excellent thermal insulation and an aesthetic appearance.
Our houses stand out not only for their construction method but also for the passion with which we approach each project. Thanks to our diligence and attention to detail, our creations are not only beautiful but durable. We aim to ensure that each house is precisely tailored to the needs and expectations of the client, which is why we offer the possibility of project customization.
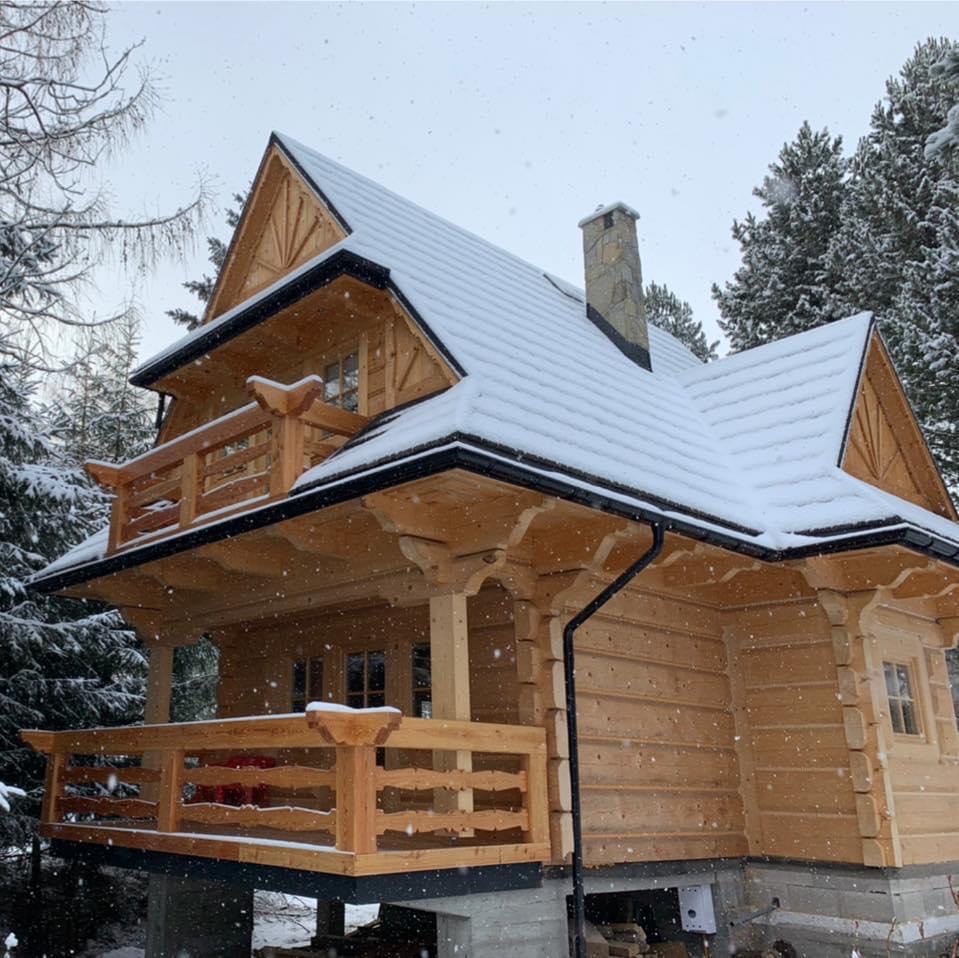
Tradition Meets Modernity: TB Woodhaus Log Houses
The materials from which we create our houses are carefully selected, guaranteeing their highest quality. Wood, our main raw material, comes from responsible sources, ensuring the durability of the construction and a positive impact on the environment. Our log houses combine the beauty of natural wood with high energy efficiency, translating into comfort of use throughout the year.
TB Woodhaus guarantees professionalism and experience. We invite all those who dream of a unique home where tradition meets modernity to cooperate with us.
We specialize in the realization of open raw state construction for log houses. As part of our services, we offer a comprehensive range of works, ensuring solidity, durability, and a unique character for each project:
- Erection of Building Walls: Construction of walls from selected wooden logs, guaranteeing durability and aesthetics.
- Chinking between Beams: Precise sealing of the space between beams, ensuring excellent thermal and acoustic insulation.
- Installation of Roof Trusses: Roof truss made of coniferous wood (pine, fir, spruce) with beam cross-sections in accordance with project recommendations.
- Gable Walls and Soffits in Regional Style: These elements add a unique character and highlight the aesthetics of the wooden structure.
- Roof Sheathing with 25 mm Boards: The possibility of adjusting materials to the individual preferences of the client.
- Laying Roofing Membrane: Providing additional protection against moisture.
- Installation of Counter Battens and Battens: The base for the roof covering, crucial for the durability and stability of the structure.
- Metal Flashing and Gutter Strips: Essential for effective rainwater drainage.
- Roof Covering: Choice of covering material (metal, ceramic/concrete tile, wooden shingle) according to the client’s wishes.
- Additional Finishing Works: Realization of individual projects and adaptation of the offer to the needs of the investor.
Houses with Chinked Half-Logs
The chinked half-log technique is a traditional construction method that involves leaving space between the logs and then sealing this gap with special wooden chips, known as “chinking.” This method allows for exceptional thermal and acoustic insulation while maintaining the natural look and character of the wood. As a result, the houses are warm in winter and cool in summer, translating into comfort of use and lower maintenance costs.
In the case of half-log houses, the walls are made of logs with a width from 30 cm to 50 cm and the thickness of the log at its thickest point about 25 cm. This technique is valued for its eco-friendliness and ability to create a healthy microclimate inside the house. These houses are made of coniferous wood, such as spruce, pine, or fir, further emphasizing their durability and naturalness.
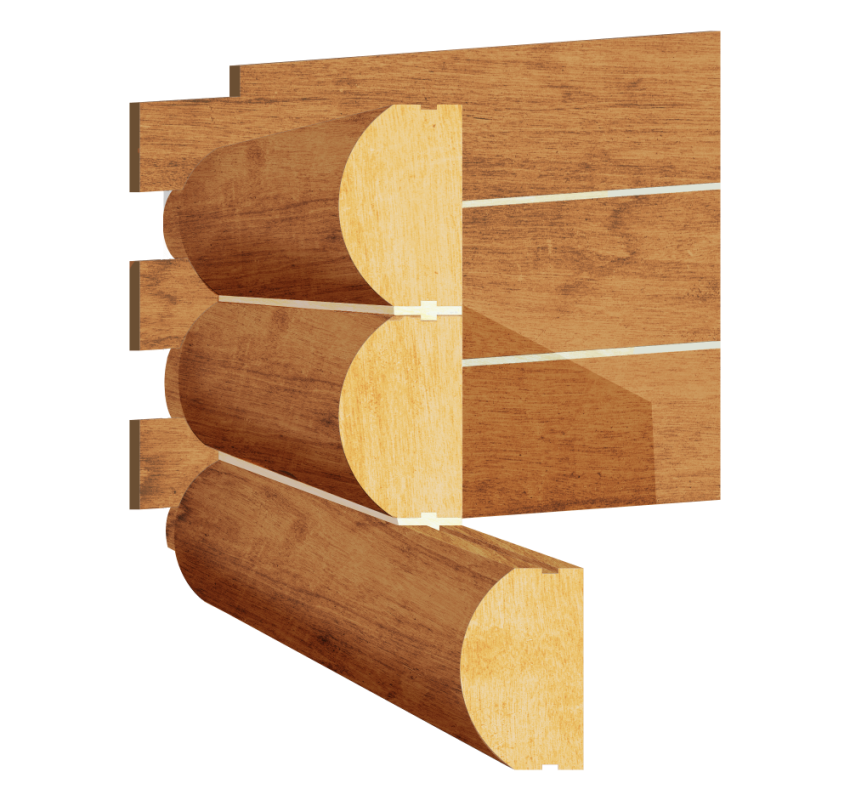
Houses with Double Dovetail Half-Logs
The technique of constructing houses with double dovetail half-logs is an advanced construction method that involves making special grooves in both logs, allowing them to be joined in a tight and durable manner. As a result, one log perfectly connects with another, creating a solid structure without unnecessary gaps. This technique not only provides excellent sealing between the beams but also remarkable stability and durability of the entire structure. Houses with double dovetail half-logs are valued for their solidity, resistance to weather conditions, and aesthetic appearance, which adds charm to every home.
For houses with half-logs, the walls are made of logs with a width from 30 cm to 50 cm and the thickness of the log at its thickest point about 25 cm. These walls are made from coniferous species such as spruce, pine, or fir, ensuring exceptional durability and insulation.
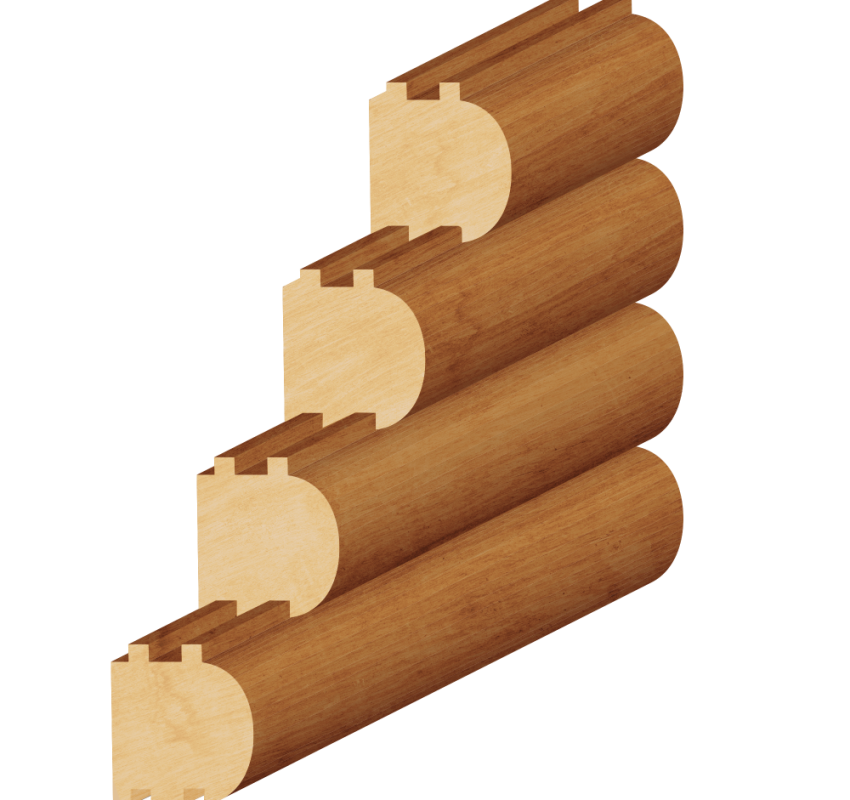
Houses with Flat Logs, Also Known as Planks, with Chinking
The technique of constructing houses with flat logs, also known as planks, with chinking is an innovative construction method that relies on leaving space between the beams and then sealing them, creating braids from special wooden fibers known as “chinking.” This particular finishing method provides excellent thermal and acoustic insulation, translating into exceptional living comfort throughout the year. Houses with flat logs with chinking are characterized not only by high energy efficiency but also by the natural and aesthetic appearance of the wood, which adds charm to every interior.
For houses with flat logs, known as planks, the walls are made of logs with a width from 30 cm to 50 cm and a thickness from 15 cm to 20 cm. The used wood comes from coniferous trees, such as spruce, pine, or fir, contributing to durability, eco-friendliness, and the ability to create a healthy microclimate inside the house.
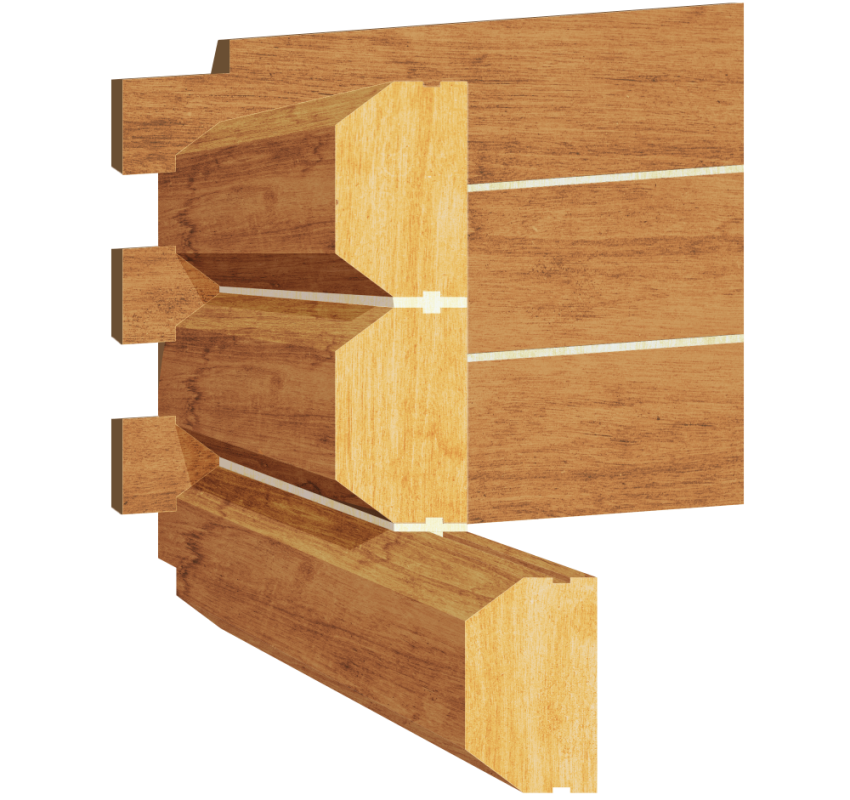
Houses with Flat Logs, Known as Planks, Joined with Double Dovetail
Houses with flat logs, also known as planks, joined with a double dovetail, employ an advanced construction technique aimed at creating a solid and tight building structure. In this method, precise grooving in both logs is used to seal the space between them, allowing for a perfect connection of one log to another. The use of a double dovetail ensures even greater stability and durability of the entire structure. Houses constructed in this way are characterized not only by solidity but also by excellent thermal and acoustic insulation.
For houses with flat logs, known as planks, the walls are made of logs with a width from 30 cm to 50 cm and a thickness from 15 cm to 20 cm. These walls are made from wood from coniferous trees, such as spruce, pine, or fir, ensuring not only aesthetics and durability but also exceptional insulating properties.
